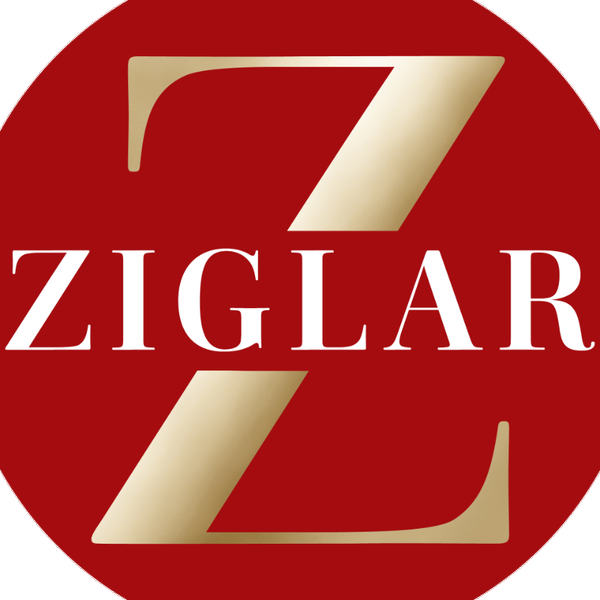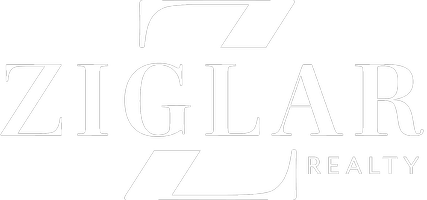For more information regarding the value of a property, please contact us for a free consultation.
Key Details
Property Type Single Family Home
Sub Type Single Family Residence
Listing Status Sold
Purchase Type For Sale
Square Footage 3,212 sqft
Price per Sqft $126
Subdivision Lakewood Ph Mt Valley 01 Country
MLS Listing ID 20864431
Sold Date 04/25/25
Style Traditional
Bedrooms 4
Full Baths 3
Half Baths 1
HOA Fees $45/mo
HOA Y/N Mandatory
Year Built 1998
Lot Size 7,013 Sqft
Acres 0.161
Property Sub-Type Single Family Residence
Property Description
Beautifully maintained and perfectly designed, this four-bedroom, three-and-a-half-bathroom home in the coveted Mountain Valley subdivision within Joshua ISD offers a luxurious yet functional living experience.
Step inside and be welcomed by a versatile front office or flex room and an elegant formal dining area that flows seamlessly into the open-concept living room, kitchen, and breakfast nook. The living room impresses with soaring ceilings, double ceiling-height windows that flood the space with natural light, and a charming wood burning fireplace. The updated kitchen features ample cabinetry, updated appliances, generous counter space, and even a built-in desk area for added convenience.
The private downstairs primary suite is a true retreat with a spacious layout, luxurious ensuite bath with a jetted tub, walk-in closet, and separate shower. Upstairs, enjoy a versatile oversized living area perfect as a media or game room, along with three generously-sized bedrooms. Two are connected by a Jack-and-Jill bathroom, while the third has its own private ensuite, offering versatility and comfort.
The shaded, extended back patio is ideal for outdoor living, complemented by mature oak trees and a handy backyard storage building. Community amenities include a pool, park, bike and walking trails, and serene ponds – perfect for relaxing or staying active.
This home is a true gem, offering the perfect blend of elegance, practicality, and convenience.
Location
State TX
County Johnson
Direction NE Wilshire Blvd to Lakewood Dr. Left on Briarcrest Dr, right on Deerwood Dr and the home is on the left.
Rooms
Dining Room 2
Interior
Interior Features Decorative Lighting, Eat-in Kitchen
Heating Central, Electric
Cooling Ceiling Fan(s), Central Air, Electric
Flooring Carpet, Luxury Vinyl Plank
Fireplaces Type Decorative
Appliance Dishwasher, Disposal, Dryer, Refrigerator, Washer
Heat Source Central, Electric
Laundry Electric Dryer Hookup, Utility Room, Full Size W/D Area
Exterior
Exterior Feature Covered Patio/Porch, Garden(s), Rain Gutters, Lighting, Storage
Garage Spaces 2.0
Fence Back Yard, Wood
Utilities Available City Sewer, City Water, Concrete, Curbs, Sidewalk
Roof Type Composition
Total Parking Spaces 2
Garage Yes
Building
Lot Description Interior Lot, Landscaped, Lrg. Backyard Grass, Subdivision
Story Two
Foundation Slab
Level or Stories Two
Structure Type Brick
Schools
Elementary Schools Njoshua
Middle Schools Loflin
High Schools Joshua
School District Joshua Isd
Others
Ownership Deborah Larson
Acceptable Financing Cash, Conventional, FHA, VA Loan
Listing Terms Cash, Conventional, FHA, VA Loan
Financing FHA
Read Less Info
Want to know what your home might be worth? Contact us for a FREE valuation!

Our team is ready to help you sell your home for the highest possible price ASAP

©2025 North Texas Real Estate Information Systems.
Bought with Tim Spears • eXp Realty, LLC

