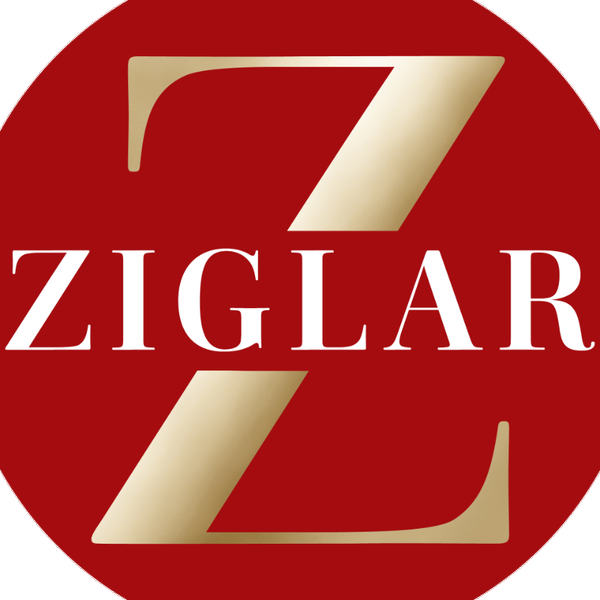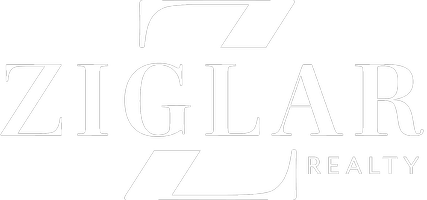For more information regarding the value of a property, please contact us for a free consultation.
Key Details
Property Type Single Family Home
Sub Type Single Family Residence
Listing Status Sold
Purchase Type For Sale
Square Footage 2,197 sqft
Price per Sqft $455
Subdivision East Kessler Park
MLS Listing ID 20823719
Sold Date 04/01/25
Style Contemporary/Modern,Traditional,Tudor
Bedrooms 2
Full Baths 2
Half Baths 1
HOA Y/N None
Year Built 1937
Lot Size 8,276 Sqft
Acres 0.19
Lot Dimensions 66x122
Property Sub-Type Single Family Residence
Property Description
Stunning hilltop East Kessler Park jewel-box Tudor with expertly blended original details and contemporary updates. Gleaming hardwoods, Living Room with built-ins and gas fireplace. Dining Room with wallpapered ceiling and incredible chandelier. Large Butler's Pantry with glass display cabinets and two serving bars for sophisticated entertaining. Gourmet chef's Kitchen features Sub Zero fridge, Wolf double oven, Dacor gas cooktop, warming drawer, large pantry, and low maintenance stainless countertops. Upstairs Primary Suite with sitting area, walk-in closet, second closet, nearby cedar closet, and adjacent floor-to-ceiling Family Room built-ins. Primary Bath with illuminated marble flooring, soaking tub, rain shower. Upstairs second Primary with sitting area, built-ins, and ensuite bath. Resort-style backyard with heated beach-entry pool, waterfall, outdoor Kitchen, privacy fence, and Japanese maples. Just one exit from Downtown Dallas, steps to Methodist Hospital, and an easy 1.1 mile walk to the Bishop Arts District.
Location
State TX
County Dallas
Direction Use GPS.
Rooms
Dining Room 1
Interior
Interior Features Built-in Features, Cedar Closet(s), Chandelier, Decorative Lighting, Dry Bar, Eat-in Kitchen, High Speed Internet Available, Pantry, Sound System Wiring, Walk-In Closet(s), Wired for Data, Second Primary Bedroom
Heating Central
Cooling Ceiling Fan(s), Central Air
Flooring Marble, Tile, Wood
Fireplaces Number 1
Fireplaces Type Gas, Gas Logs
Appliance Built-in Refrigerator, Commercial Grade Range, Commercial Grade Vent, Dishwasher, Disposal, Gas Range, Double Oven, Plumbed For Gas in Kitchen, Refrigerator, Trash Compactor, Warming Drawer
Heat Source Central
Laundry Utility Room, Full Size W/D Area, Stacked W/D Area, Washer Hookup
Exterior
Exterior Feature Attached Grill, Outdoor Kitchen
Garage Spaces 1.0
Fence Wood
Pool Fenced, Gunite, Heated, In Ground, Outdoor Pool, Pool Sweep, Pump, Waterfall
Utilities Available City Sewer, City Water
Roof Type Composition
Total Parking Spaces 1
Garage Yes
Private Pool 1
Building
Lot Description Interior Lot, Sprinkler System
Story Two
Foundation Pillar/Post/Pier
Level or Stories Two
Structure Type Brick
Schools
Elementary Schools Rosemont
Middle Schools Greiner
High Schools Sunset
School District Dallas Isd
Others
Ownership See Agent
Acceptable Financing Cash, Conventional
Listing Terms Cash, Conventional
Financing Conventional
Special Listing Condition Aerial Photo, Survey Available
Read Less Info
Want to know what your home might be worth? Contact us for a FREE valuation!

Our team is ready to help you sell your home for the highest possible price ASAP

©2025 North Texas Real Estate Information Systems.
Bought with Amanda Valerio-Mendez • Coldwell Banker Apex, REALTORS

