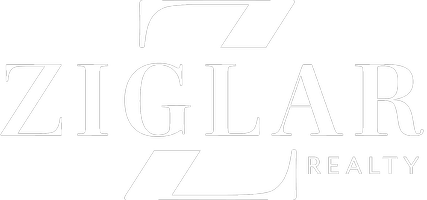OPEN HOUSE
Fri Jul 25, 2:00am - 5:00pm
Sun Jul 27, 1:00am - 3:00pm
UPDATED:
Key Details
Property Type Single Family Home
Sub Type Single Family Residence
Listing Status Active
Purchase Type For Sale
Square Footage 3,235 sqft
Price per Sqft $231
Subdivision Thornberry Ridge
MLS Listing ID 20954186
Bedrooms 4
Full Baths 2
HOA Fees $980/ann
HOA Y/N Mandatory
Year Built 2004
Annual Tax Amount $10,248
Lot Size 8,712 Sqft
Acres 0.2
Property Sub-Type Single Family Residence
Property Description
The heart of the home is the show-stopping kitchen, featuring quartz waterfall countertops, full-height matching backsplash, and upgraded GE Café appliances that blend performance with style. Whether you're prepping a quick meal or entertaining guests, this space delivers on both form and function.
Oversized rooms throughout the home provide flexibility and breathing room. The living areas are open yet defined, allowing for cozy gatherings or quiet relaxation. Upstairs, rich hardwood stairs lead to additional living space, perfect for guests or extended household needs.
Storage is anything but an afterthought here—custom closet built-ins maximize every inch of space, providing clean, organized living. The dedicated office is a true standout, with incredible built-in cabinetry and workspace that makes working from home feel elevated and efficient.
Spa-inspired bathrooms feature tile showers, sleek fixtures, and a modern, tranquil aesthetic. Every detail has been thoughtfully selected to create a home that feels luxurious yet livable.
Whether you're looking to downsize without compromise or simply want a home that balances ease with elegance, this one checks all the boxes. Move-in ready, impeccably maintained, and designed for a simplified lifestyle—this is the one you've been waiting for.
Location
State TX
County Collin
Community Community Pool, Jogging Path/Bike Path, Pickle Ball Court, Playground, Pool
Direction From Stonebridge, south on Canyon Wren, Right on Hollister, Left on Thimbleberry, on Left.
Rooms
Dining Room 2
Interior
Interior Features Decorative Lighting, Double Vanity, Granite Counters, High Speed Internet Available, Open Floorplan, Vaulted Ceiling(s), Walk-In Closet(s)
Heating Central
Cooling Central Air
Flooring Luxury Vinyl Plank
Fireplaces Number 1
Fireplaces Type Gas Starter, Living Room
Appliance Dishwasher, Disposal, Gas Oven, Gas Range, Microwave, Convection Oven, Double Oven, Plumbed For Gas in Kitchen
Heat Source Central
Laundry Electric Dryer Hookup, Utility Room, Full Size W/D Area
Exterior
Garage Spaces 2.0
Fence Wood
Community Features Community Pool, Jogging Path/Bike Path, Pickle Ball Court, Playground, Pool
Utilities Available City Sewer, City Water, Electricity Available, Individual Gas Meter, Individual Water Meter, Natural Gas Available
Roof Type Composition
Total Parking Spaces 2
Garage Yes
Building
Story Two
Foundation Slab
Level or Stories Two
Structure Type Brick
Schools
Elementary Schools Wilmeth
Middle Schools Dr Jack Cockrill
High Schools Mckinney North
School District Mckinney Isd
Others
Ownership Stephanie Wells
Acceptable Financing Cash, Conventional, VA Loan
Listing Terms Cash, Conventional, VA Loan
Special Listing Condition Owner/ Agent
Virtual Tour https://www.propertypanorama.com/instaview/ntreis/20954186




