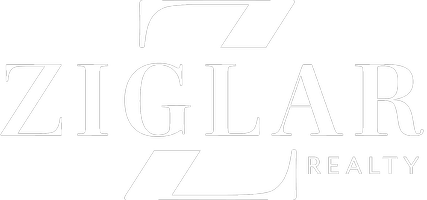OPEN HOUSE
Sat Jul 26, 2:00pm - 4:00pm
UPDATED:
Key Details
Property Type Single Family Home
Sub Type Single Family Residence
Listing Status Active
Purchase Type For Sale
Square Footage 1,442 sqft
Price per Sqft $311
Subdivision Trinity Gates Add Ph 2
MLS Listing ID 21000350
Style Contemporary/Modern,Traditional
Bedrooms 2
Full Baths 2
Half Baths 1
HOA Fees $137/mo
HOA Y/N Mandatory
Year Built 2019
Annual Tax Amount $10,192
Lot Size 2,047 Sqft
Acres 0.047
Property Sub-Type Single Family Residence
Property Description
Welcome to your stylish city retreat! This stunning single-family home offers 2 spacious bedrooms, 3 bathrooms, and a large versatile loft — perfect for a home office, guest space, home gym, or creative studio. The spacious loft has it's own walk-in closet, making it a great option for a 3rd bedroom.
Located in the vibrant heart of Trinity Groves, this home places you just minutes from downtown Dallas, the Bishop Arts District, the Design District, and all the city's cultural hot spots. The medical district is within a 10 min. commute making it a perfect location for doctors, nurses, and med. students. It's an easy 5 min. drive to find world-class museums, live concerts, award-winning restaurants and a Dallas Mavericks game at the American Airlines Center. it's all right at your doorstep, and all within a close-knit, welcoming community that feels like home.
Enjoy an open-concept layout filled with natural light, sleek finishes, and the perfect blend of modern design and cozy living. This beautiful home features soaring vaulted ceilings and expansive windows that flood the main living area with natural light, creating an airy, open atmosphere that feels even more spacious. This supportive and friendly community also offers a beautiful private park located in the interior of the community, perfect for walking your furry friend or a relaxing stroll. And, escape the Texas summer heat in the refreshing resort-style pool! Whether you're entertaining guests or just unwinding after a night out in the city, this home fits your lifestyle like a glove. Refrigerator, washer and dryer convey with the property! Some photos are virtually staged.
Take advantage of a VA ASSUMABLE LOAN at just 3.5% — a rare opportunity for qualified buyers in today's market!
Location
State TX
County Dallas
Community Curbs, Pool, Sidewalks
Direction Follow GPS directions to 1044 Manacor Lane which takes you to the back of the house. The front of the house is on Duluth St. and there is parallel parking on the street.
Rooms
Dining Room 1
Interior
Interior Features Cable TV Available, Decorative Lighting, Double Vanity, Flat Screen Wiring, Granite Counters, High Speed Internet Available, Kitchen Island, Loft, Open Floorplan, Pantry, Smart Home System, Vaulted Ceiling(s), Walk-In Closet(s)
Heating Central, Electric, ENERGY STAR Qualified Equipment, Zoned
Cooling Central Air, ENERGY STAR Qualified Equipment, Zoned
Flooring Wood
Appliance Dishwasher, Disposal, Dryer, Gas Cooktop, Gas Oven, Microwave, Plumbed For Gas in Kitchen, Refrigerator, Tankless Water Heater, Vented Exhaust Fan, Washer
Heat Source Central, Electric, ENERGY STAR Qualified Equipment, Zoned
Exterior
Exterior Feature Rain Gutters, Private Yard
Garage Spaces 2.0
Fence Metal
Pool Fenced, Gunite, In Ground
Community Features Curbs, Pool, Sidewalks
Utilities Available Cable Available, City Sewer, City Water, Individual Gas Meter, Individual Water Meter, Sidewalk
Roof Type Composition
Total Parking Spaces 2
Garage Yes
Private Pool 1
Building
Lot Description Interior Lot, Sprinkler System
Story Three Or More
Foundation Slab
Level or Stories Three Or More
Structure Type Brick,Siding
Schools
Elementary Schools Lanier
High Schools Pinkston
School District Dallas Isd
Others
Ownership See records
Special Listing Condition Agent Related to Owner, Survey Available
Virtual Tour https://www.propertypanorama.com/instaview/ntreis/21000350




