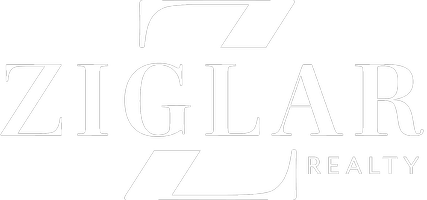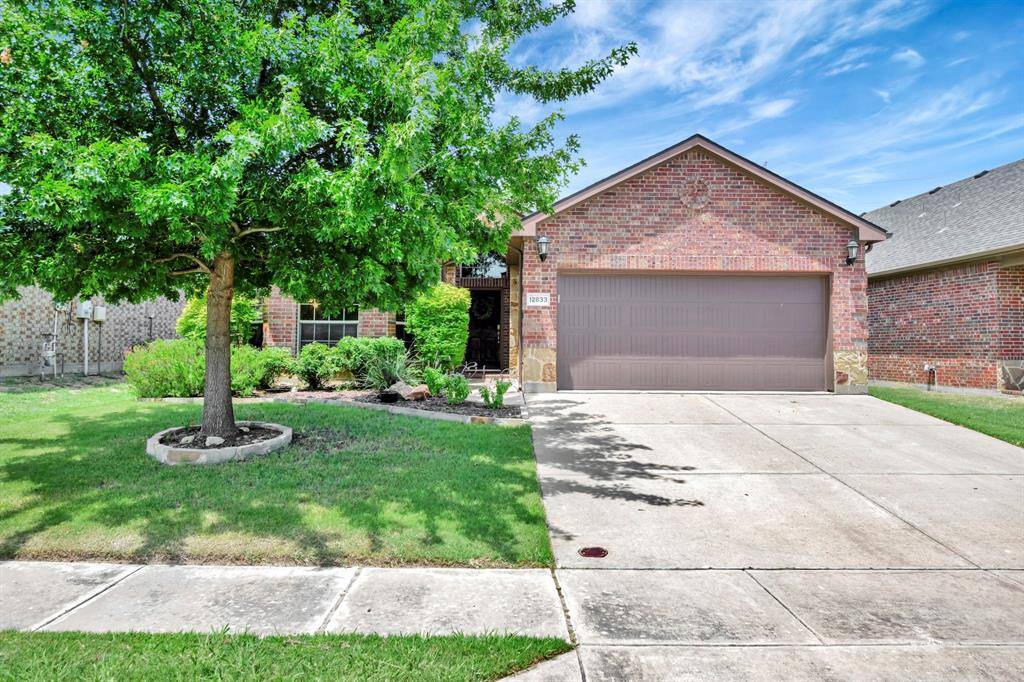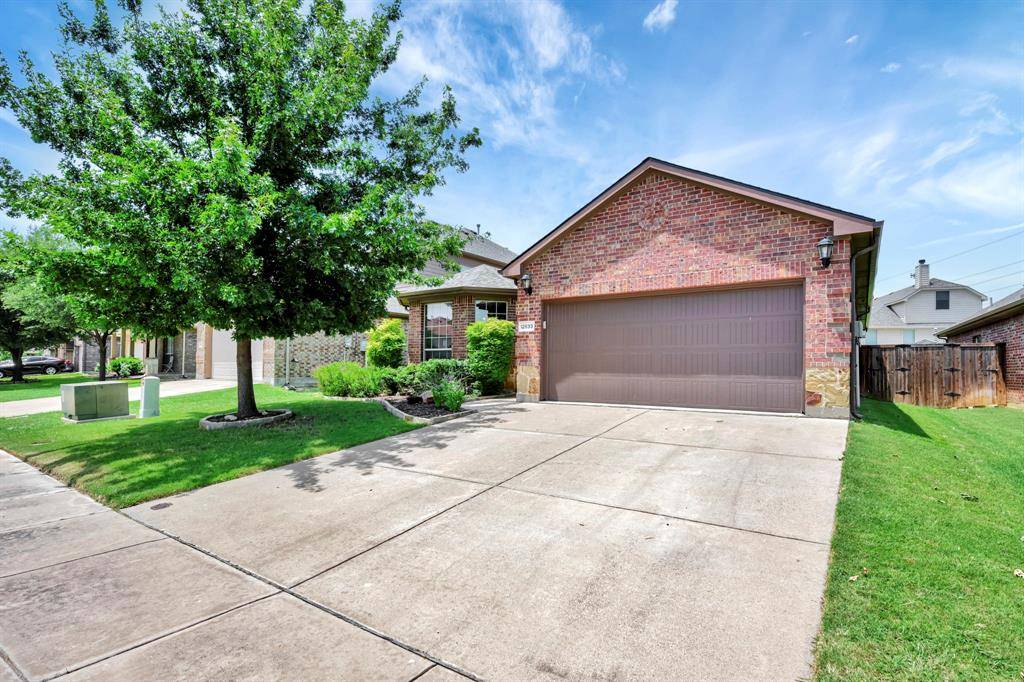UPDATED:
Key Details
Property Type Single Family Home
Sub Type Single Family Residence
Listing Status Active
Purchase Type For Sale
Square Footage 1,645 sqft
Price per Sqft $212
Subdivision Valley Ridge
MLS Listing ID 21002935
Style Traditional
Bedrooms 3
Full Baths 2
HOA Fees $378/ann
HOA Y/N Mandatory
Year Built 2010
Annual Tax Amount $7,660
Lot Size 7,230 Sqft
Acres 0.166
Property Sub-Type Single Family Residence
Property Description
Location
State TX
County Tarrant
Community Curbs, Jogging Path/Bike Path, Park, Playground, Sidewalks, Other
Direction Apple & Google Maps will provide accurate directions
Rooms
Dining Room 1
Interior
Interior Features Cable TV Available, Decorative Lighting, Eat-in Kitchen, High Speed Internet Available, Pantry, Vaulted Ceiling(s), Walk-In Closet(s)
Heating Central, Electric
Cooling Ceiling Fan(s), Central Air, Electric
Flooring Carpet, Ceramic Tile
Fireplaces Number 1
Fireplaces Type Wood Burning
Appliance Dishwasher, Disposal, Microwave
Heat Source Central, Electric
Exterior
Garage Spaces 2.0
Community Features Curbs, Jogging Path/Bike Path, Park, Playground, Sidewalks, Other
Utilities Available City Sewer, City Water
Roof Type Composition
Total Parking Spaces 2
Garage Yes
Building
Story One
Foundation Slab
Level or Stories One
Structure Type Brick
Schools
Elementary Schools Hughes
Middle Schools John M Tidwell
High Schools Byron Nelson
School District Northwest Isd
Others
Ownership Halie & Noah Hoffman
Acceptable Financing Cash, Conventional, FHA, VA Loan
Listing Terms Cash, Conventional, FHA, VA Loan
Virtual Tour https://www.zillow.com/view-imx/003b74c6-3fad-41be-a181-976d62320437/?initialViewType=pano&hidePhotos=true&setAttribution=mls&wl=true&utm_source=email&utm_medium=email&utm_campaign=emm-3dtourpublished




