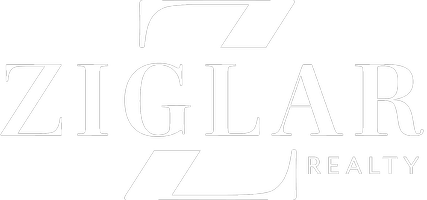OPEN HOUSE
Sun Jul 13, 1:00pm - 3:00pm
UPDATED:
Key Details
Property Type Townhouse
Sub Type Townhouse
Listing Status Active
Purchase Type For Sale
Square Footage 1,597 sqft
Price per Sqft $226
Subdivision Pasquinellis Parker Estates Ph
MLS Listing ID 20997322
Style Traditional
Bedrooms 2
Full Baths 2
Half Baths 1
HOA Fees $350/mo
HOA Y/N Mandatory
Year Built 2005
Annual Tax Amount $6,754
Lot Size 4,356 Sqft
Acres 0.1
Property Sub-Type Townhouse
Property Description
Corner unit. Gated yard. Natural light in every room. This spacious West Plano townhome checks all the boxes and then some.
From the vaulted entry to the open living and dining spaces, the first floor flows beautifully for everyday living and entertaining. The kitchen opens to the main living area so you can stay connected while you cook, and features stainless steel appliances, Cherry Cabinets, and a refrigerator with in-door ice and water. A full-size utility room and attached two-car garage add convenience and practicality.
Upstairs, you'll find two large bedrooms, including a private primary suite. The real surprise? A huge second living area that works beautifully as a den, media room, or office. Light and bright, it's a truly flexible space.
Parker Estates is beloved for its quiet charm, neighborhood pool, and unbeatable location near Arbor Hills Nature Preserve, major roads, shopping, dining, and top-rated medical facilities. Zoned to Lewisville ISD.
Solid, well-maintained, and full of potential—bring your design ideas and make this townhome your own.
Location
State TX
County Denton
Community Club House, Community Pool, Curbs, Greenbelt, Pool, Sidewalks
Direction From Dallas N Tollway, Parker Rd west past Midway & Marsh, right on Twist Trail, right on Mediterranean. Left on Belladonna. End of street on right.
Rooms
Dining Room 1
Interior
Interior Features Cable TV Available, Decorative Lighting, Eat-in Kitchen, High Speed Internet Available, Loft, Open Floorplan, Vaulted Ceiling(s), Walk-In Closet(s)
Heating Central, Electric
Cooling Ceiling Fan(s), Central Air, Electric
Flooring Carpet, Ceramic Tile
Appliance Dishwasher, Disposal, Electric Cooktop, Electric Range, Microwave, Refrigerator, Vented Exhaust Fan
Heat Source Central, Electric
Laundry Full Size W/D Area
Exterior
Garage Spaces 2.0
Fence Back Yard, Fenced, Gate, Wood
Community Features Club House, Community Pool, Curbs, Greenbelt, Pool, Sidewalks
Utilities Available Cable Available, City Sewer, City Water, Community Mailbox, Curbs, Sidewalk
Roof Type Composition
Total Parking Spaces 2
Garage Yes
Building
Lot Description Adjacent to Greenbelt, Interior Lot, Sprinkler System
Story Two
Foundation Slab
Level or Stories Two
Structure Type Brick,Siding
Schools
Elementary Schools Indian Creek
Middle Schools Arborcreek
High Schools Hebron
School District Lewisville Isd
Others
Restrictions Deed,No Smoking,No Sublease,No Waterbeds,Pet Restrictions
Ownership BertMarco Real Estate LLC
Acceptable Financing Cash, Conventional, FHA, VA Loan
Listing Terms Cash, Conventional, FHA, VA Loan
Virtual Tour https://www.propertypanorama.com/instaview/ntreis/20997322




