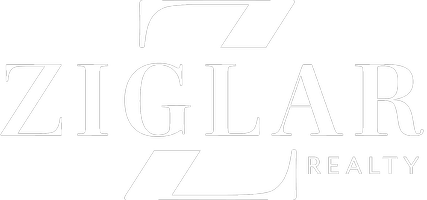OPEN HOUSE
Sun Jul 06, 2:00pm - 4:00pm
UPDATED:
Key Details
Property Type Single Family Home
Sub Type Single Family Residence
Listing Status Active
Purchase Type For Sale
Square Footage 1,668 sqft
Price per Sqft $167
Subdivision Shale Creek
MLS Listing ID 20987338
Bedrooms 4
Full Baths 2
HOA Fees $142/qua
HOA Y/N Mandatory
Year Built 2023
Lot Size 5,662 Sqft
Acres 0.13
Property Sub-Type Single Family Residence
Property Description
Location
State TX
County Denton
Community Community Pool, Playground
Direction Use 11822 Marcellus Way, Justin, TX 76247 for best directions. From I-35W, take 114 West to S. County Line Road. Take a right. Go three quarters of a mile to Forest Lawn Road. Take a left. Go to the second street and take a right onto Marcellus Way. 11822 will be on your right.
Rooms
Dining Room 1
Interior
Interior Features Granite Counters, Open Floorplan, Pantry
Heating Central, Natural Gas
Cooling Central Air, Electric
Flooring Carpet, Tile
Appliance Dishwasher, Gas Range, Microwave
Heat Source Central, Natural Gas
Laundry Electric Dryer Hookup, Washer Hookup
Exterior
Garage Spaces 2.0
Fence Wood
Community Features Community Pool, Playground
Utilities Available City Sewer, City Water, Curbs, Sidewalk
Roof Type Composition
Total Parking Spaces 2
Garage Yes
Building
Story One
Level or Stories One
Structure Type Siding
Schools
Elementary Schools Prairievie
Middle Schools Chisholmtr
High Schools Northwest
School District Northwest Isd
Others
Ownership On Record
Virtual Tour https://www.propertypanorama.com/instaview/ntreis/20987338




