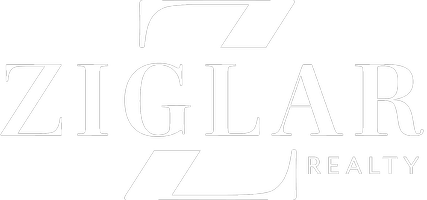OPEN HOUSE
Sat Jun 28, 2:00pm - 4:00pm
UPDATED:
Key Details
Property Type Single Family Home
Sub Type Single Family Residence
Listing Status Active
Purchase Type For Sale
Square Footage 4,481 sqft
Price per Sqft $267
Subdivision Estates Of Muir Ridge
MLS Listing ID 20978024
Style French
Bedrooms 4
Full Baths 5
Half Baths 1
HOA Fees $1,120/ann
HOA Y/N Mandatory
Year Built 2014
Lot Size 2.140 Acres
Acres 2.14
Property Sub-Type Single Family Residence
Property Description
Location
State TX
County Parker
Community Gated
Direction From I-20 take Exit 415 toward FM-5 Mikus Road Annetta onto I-20 Service Road. Turn South onto Annetta Road FM-5. Turn Right onto Airport Road. Turn Right onto Redtail Hawk Drive. 100 Redtail Hawk Drive is on the Right.
Rooms
Dining Room 2
Interior
Interior Features Central Vacuum, Chandelier, Decorative Lighting, Eat-in Kitchen, Flat Screen Wiring, Granite Counters, High Speed Internet Available, Kitchen Island, Open Floorplan, Pantry, Smart Home System, Sound System Wiring, Vaulted Ceiling(s), Walk-In Closet(s), Wired for Data, Second Primary Bedroom
Heating Central, Electric
Cooling Ceiling Fan(s), Central Air, Electric, Zoned
Flooring Carpet, Ceramic Tile, Luxury Vinyl Plank, Wood
Fireplaces Number 2
Fireplaces Type Gas, Gas Logs, Gas Starter, Living Room, Outside, Propane
Appliance Dishwasher, Disposal, Gas Cooktop, Ice Maker, Microwave, Convection Oven, Double Oven, Plumbed For Gas in Kitchen, Refrigerator, Tankless Water Heater, Vented Exhaust Fan, Water Filter, Water Purifier, Water Softener
Heat Source Central, Electric
Laundry Electric Dryer Hookup, Gas Dryer Hookup, Utility Room, Full Size W/D Area, Washer Hookup, Other
Exterior
Exterior Feature Attached Grill, Covered Patio/Porch, Gas Grill, Rain Gutters, Outdoor Kitchen, Outdoor Living Center
Garage Spaces 3.0
Fence Gate, Partial, Pipe, Vinyl
Pool Gunite, Heated, Outdoor Pool, Pool Sweep, Pool/Spa Combo, Salt Water, Water Feature
Community Features Gated
Utilities Available Aerobic Septic, All Weather Road, Asphalt, Electricity Connected, Outside City Limits, Private Road, Propane, Underground Utilities
Roof Type Composition
Total Parking Spaces 3
Garage Yes
Private Pool 1
Building
Lot Description Acreage, Cleared, Corner Lot, Irregular Lot, Landscaped, Lrg. Backyard Grass, Sprinkler System, Subdivision
Story Two
Foundation Slab
Level or Stories Two
Structure Type Stucco
Schools
Elementary Schools Annetta
Middle Schools Aledo
High Schools Aledo
School District Aledo Isd
Others
Restrictions Architectural,Deed
Ownership Withheld
Acceptable Financing Cash, Conventional, Relocation Property, VA Loan
Listing Terms Cash, Conventional, Relocation Property, VA Loan
Special Listing Condition Aerial Photo, Deed Restrictions
Virtual Tour https://mls-images.com/mls/MLS_Images_4/100-Redtail-Hawk-Dr-Aledo-TX-76008-USA/index.html




