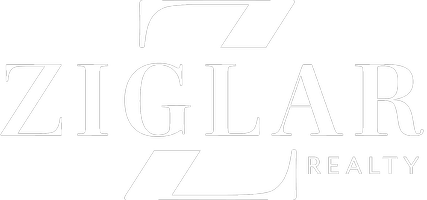OPEN HOUSE
Sat Jun 14, 12:00pm - 2:00pm
UPDATED:
Key Details
Property Type Townhouse
Sub Type Townhouse
Listing Status Active
Purchase Type For Sale
Square Footage 1,870 sqft
Price per Sqft $245
Subdivision Parkview Lane
MLS Listing ID 20948342
Style Contemporary/Modern
Bedrooms 3
Full Baths 2
Half Baths 1
HOA Fees $350/mo
HOA Y/N Mandatory
Year Built 2018
Annual Tax Amount $7,725
Lot Size 2,831 Sqft
Acres 0.065
Property Sub-Type Townhouse
Property Description
Built in 2018, this charming townhome features a bright, open floor plan and fresh paint throughout. Upstairs, all bedrooms are complemented by a spacious loft—ideal for a home office or game room. On the main level, you'll find a cozy living area, a convenient half bath, and an eat-in kitchen complete with energy-efficient appliances and a large pantry for ample storage. The kitchen also offers direct access to the two-car garage.
Step outside to a sizable fenced backyard with low-maintenance faux turf, opening onto the greenbelt—perfect for pets and entertaining. Located within an award-winning school district and close to shopping, dining, and easy access to Hwy 75. INCLUDED with the home are a 2022 Samsung washer and dryer, Samsung refrigerator, and a 42-inch Samsung TV with wall mount.
ACT FAST and come see your new home today!
Location
State TX
County Collin
Direction From 121 North, exit Custer and turn right. Take a left onto McDermott, right on Greenvillle and left on Teton. The townhome is on the left with parking spaces just across the street.
Rooms
Dining Room 1
Interior
Interior Features Cable TV Available, Eat-in Kitchen, Flat Screen Wiring, High Speed Internet Available, Open Floorplan, Walk-In Closet(s)
Heating Central, ENERGY STAR Qualified Equipment
Cooling Central Air
Flooring Carpet, Ceramic Tile, Laminate
Appliance Dishwasher, Disposal, Electric Oven, Gas Oven, Gas Range, Microwave, Plumbed For Gas in Kitchen, Tankless Water Heater
Heat Source Central, ENERGY STAR Qualified Equipment
Laundry Full Size W/D Area
Exterior
Garage Spaces 2.0
Fence Wood
Utilities Available City Sewer, City Water
Roof Type Composition
Garage Yes
Building
Story Two
Foundation Slab
Level or Stories Two
Structure Type Brick
Schools
Elementary Schools Boyd
Middle Schools Ereckson
High Schools Allen
School District Allen Isd
Others
Ownership see agent
Acceptable Financing Cash, Conventional
Listing Terms Cash, Conventional
Virtual Tour https://www.propertypanorama.com/instaview/ntreis/20948342




