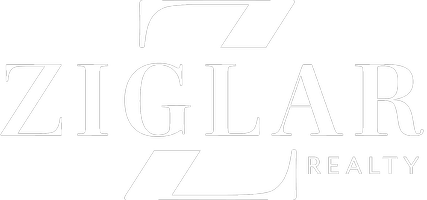UPDATED:
Key Details
Property Type Single Family Home
Sub Type Single Family Residence
Listing Status Active
Purchase Type For Rent
Square Footage 3,639 sqft
Subdivision Willow Bend Lakes Ph Two
MLS Listing ID 20950653
Bedrooms 4
Full Baths 3
Half Baths 1
PAD Fee $1
HOA Y/N Mandatory
Year Built 1980
Lot Size 0.400 Acres
Acres 0.4
Property Sub-Type Single Family Residence
Property Description
The spacious family room showcases a gas fireplace and walls of windows overlooking the backyard. The chef's kitchen is equipped with a built-in refrigerator, professional gas range, custom island, quartz countertops, walk-in pantry, and a butler's pantry for added prep and storage space.
The private primary suite offers walls of windows and a redesigned bath with a freestanding tub, separate shower, custom vanity, marble flooring, and quartz countertops. Three additional bedrooms provide flexibility, including a Jack-and-Jill bathroom shared between two of the secondary bedrooms. New carpet installed throughout the home.
A separate media or game room provides additional living space and includes a nearby bar area, ideal for entertaining. A guest half bath is conveniently located near the main living areas. Ample storage can be found throughout the home.
The backyard features updated landscaping, a sparkling pool, grassy play area, and a covered patio for year-round outdoor enjoyment. A three-car garage offers plenty of parking and storage space.
Lawn and pool maintenance are included in rent. EV ready garage.
Location
State TX
County Collin
Community Concierge, Greenbelt
Direction From S DNT, Head E on Park Blvd, Turn N on Winding Hollow Ln, Head E on Southern Knolls Ln, and N on Wing Point Ln, house is on the right.
Rooms
Dining Room 1
Interior
Interior Features Built-in Features, Cable TV Available, Chandelier, Decorative Lighting, Double Vanity, Eat-in Kitchen, High Speed Internet Available, Kitchen Island, Open Floorplan, Pantry, Vaulted Ceiling(s), Walk-In Closet(s)
Heating Central
Cooling Central Air
Flooring Carpet, Marble, Wood
Fireplaces Number 1
Fireplaces Type Family Room, Gas, Gas Starter, Wood Burning
Appliance Built-in Gas Range, Built-in Refrigerator, Dishwasher, Disposal, Dryer, Gas Oven, Gas Range, Microwave, Double Oven, Refrigerator, Washer
Heat Source Central
Laundry Electric Dryer Hookup, Utility Room, Full Size W/D Area, Washer Hookup
Exterior
Exterior Feature Courtyard, Covered Courtyard, Covered Patio/Porch, Mosquito Mist System
Garage Spaces 3.0
Fence Fenced
Pool In Ground, Outdoor Pool
Community Features Concierge, Greenbelt
Utilities Available City Sewer, City Water, Concrete, Curbs, Sidewalk
Roof Type Composition
Total Parking Spaces 3
Garage Yes
Private Pool 1
Building
Lot Description Greenbelt, Landscaped
Story One
Foundation Slab
Level or Stories One
Structure Type Brick
Schools
Elementary Schools Centennial
Middle Schools Renner
High Schools Shepton
School District Plano Isd
Others
Pets Allowed Yes, Dogs OK
Restrictions No Smoking,No Sublease,No Waterbeds
Ownership Private
Pets Allowed Yes, Dogs OK
Virtual Tour https://www.propertypanorama.com/instaview/ntreis/20950653




