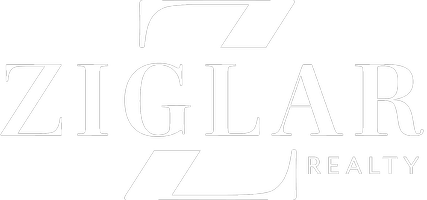OPEN HOUSE
Sat May 10, 2:00pm - 4:00pm
UPDATED:
Key Details
Property Type Single Family Home
Sub Type Single Family Residence
Listing Status Active
Purchase Type For Sale
Square Footage 2,565 sqft
Price per Sqft $249
Subdivision Provence Townhome Add Ph 1
MLS Listing ID 20911744
Bedrooms 3
Full Baths 2
Half Baths 1
HOA Fees $210/mo
HOA Y/N Mandatory
Year Built 2019
Annual Tax Amount $10,713
Lot Size 6,403 Sqft
Acres 0.147
Property Sub-Type Single Family Residence
Property Description
Location
State TX
County Collin
Direction From Eldorado and Stonebridge, south on Stonebridge, turn right on Renaissance into Provence. On corner of Renaissance and Matisse
Rooms
Dining Room 1
Interior
Interior Features Built-in Features, Cable TV Available, Chandelier, Decorative Lighting, Double Vanity, High Speed Internet Available, Kitchen Island, Open Floorplan, Pantry, Walk-In Closet(s)
Heating Central
Cooling Central Air
Flooring Carpet, Ceramic Tile, Wood
Fireplaces Number 1
Fireplaces Type Gas Logs, Living Room
Appliance Dishwasher, Disposal, Gas Cooktop, Microwave
Heat Source Central
Laundry Utility Room, Full Size W/D Area
Exterior
Exterior Feature Balcony, Rain Gutters
Garage Spaces 2.0
Utilities Available Cable Available, City Sewer, City Water, Co-op Electric, Community Mailbox, Natural Gas Available, Sidewalk, Underground Utilities
Roof Type Composition
Total Parking Spaces 2
Garage Yes
Building
Lot Description Corner Lot, Landscaped, Sprinkler System, Subdivision
Story Two
Foundation Slab
Level or Stories Two
Schools
Elementary Schools Comstock
Middle Schools Scoggins
High Schools Emerson
School District Frisco Isd
Others
Ownership See tax roll
Acceptable Financing Cash, Conventional
Listing Terms Cash, Conventional
Special Listing Condition Survey Available
Virtual Tour https://www.propertypanorama.com/instaview/ntreis/20911744




